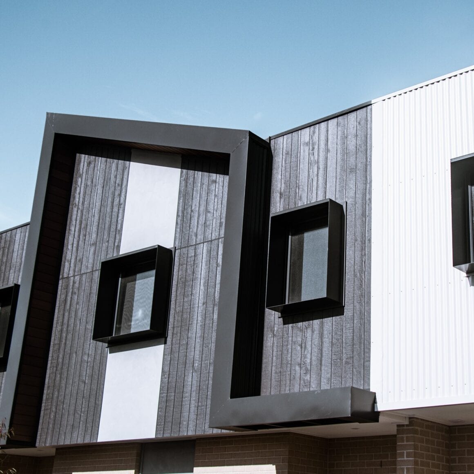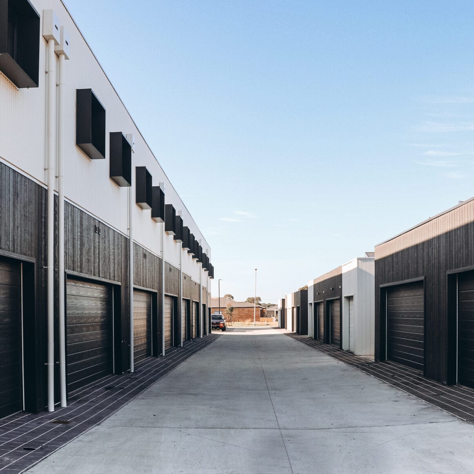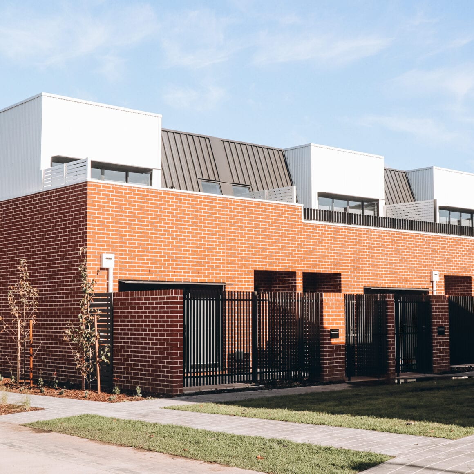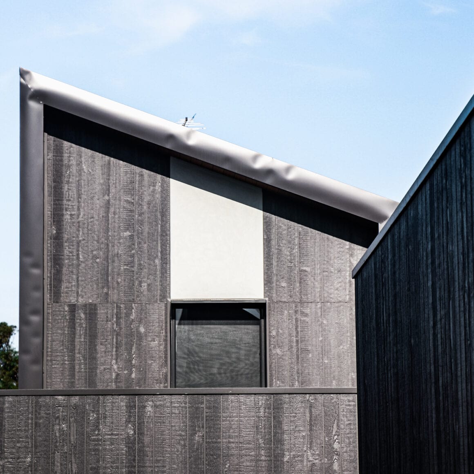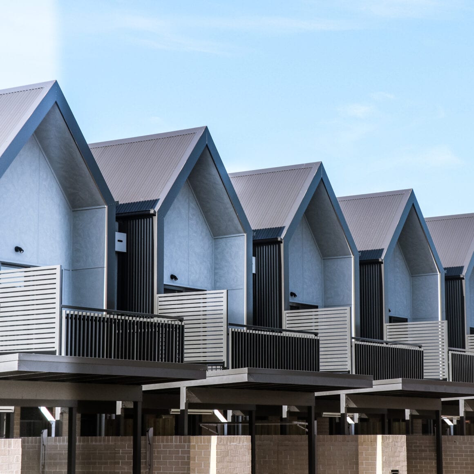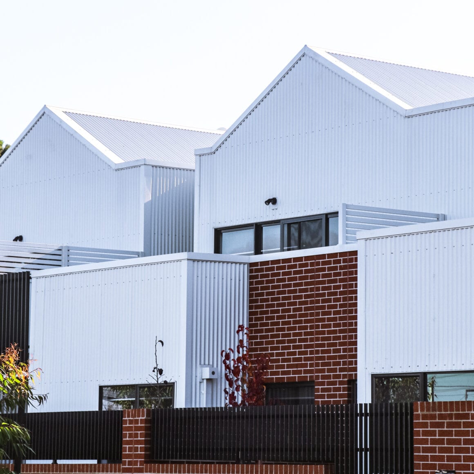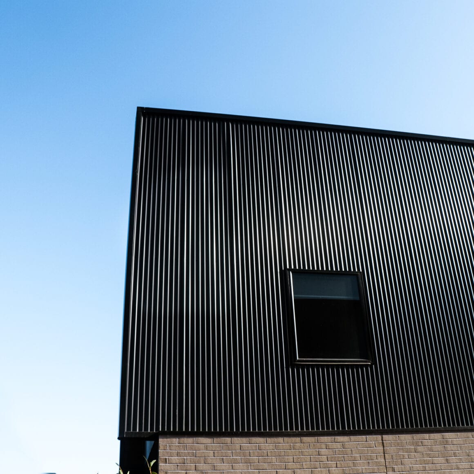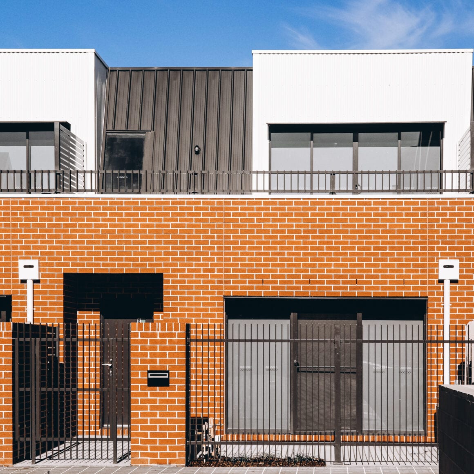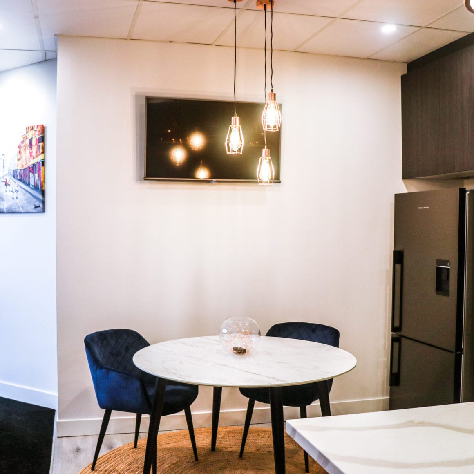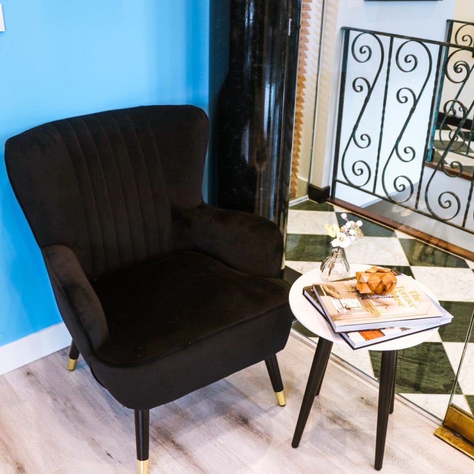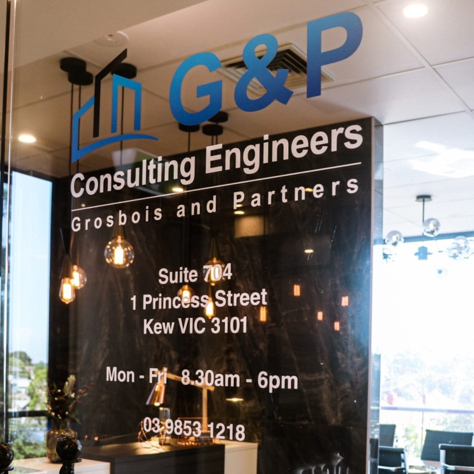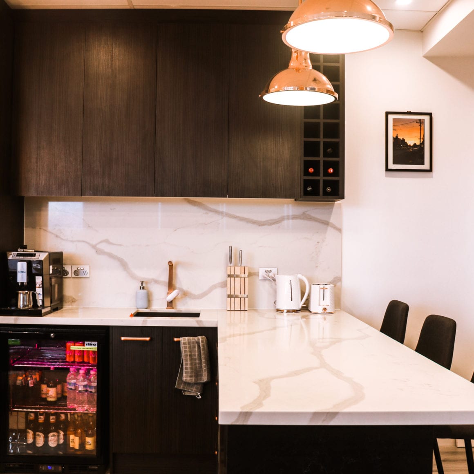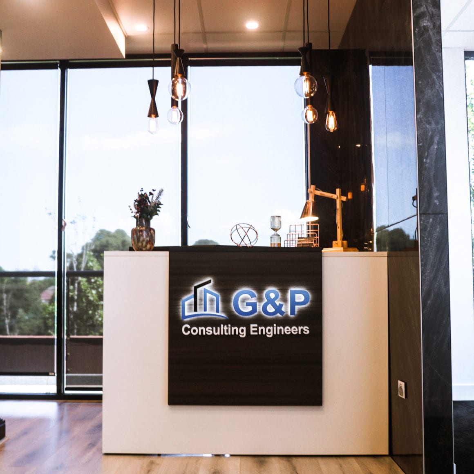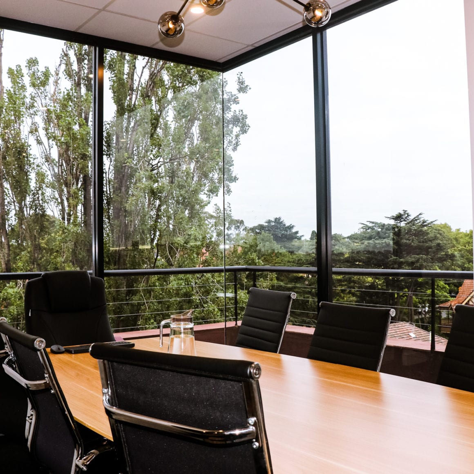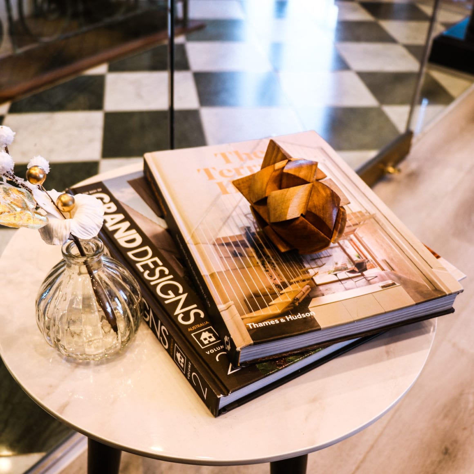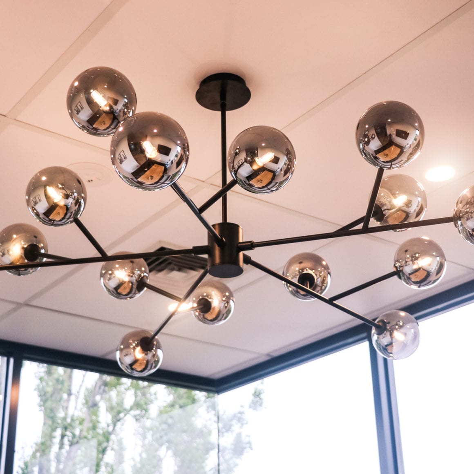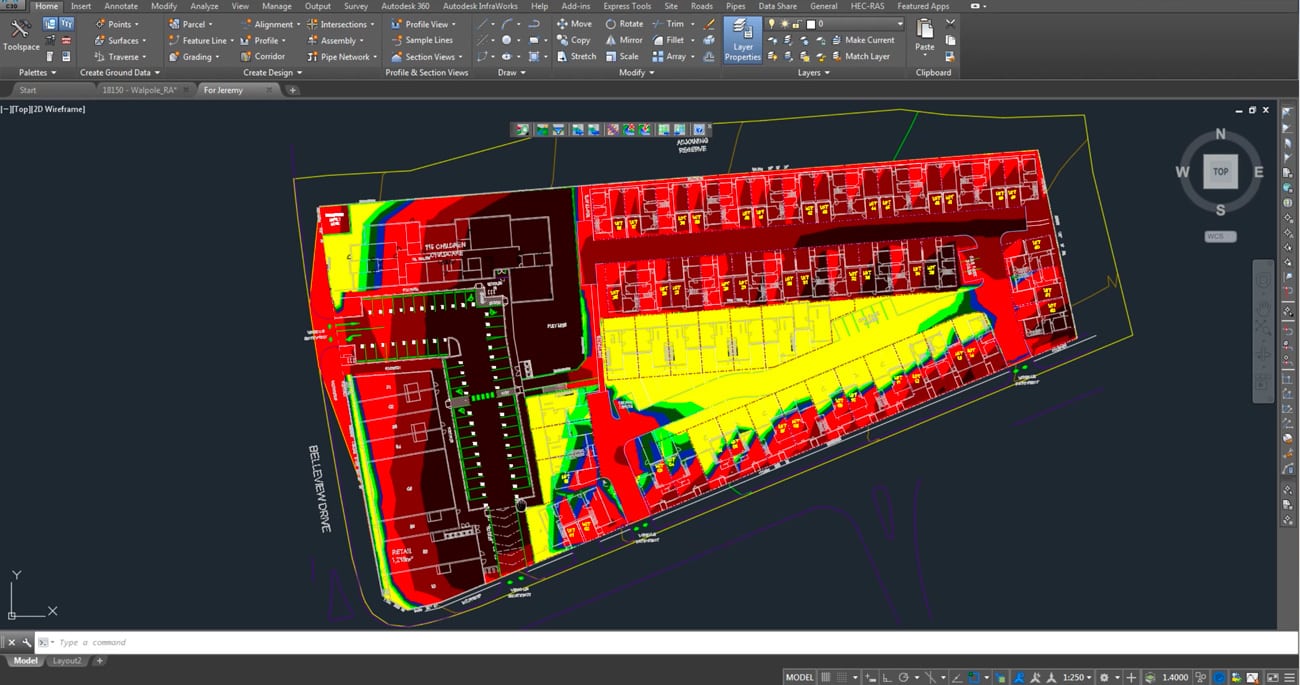Atherton Terrace is an architecturally designed townhouse development located within Melbourne’s inner suburb of Glen Iris. This development consists of 11 townhouses, built over 3 levels with a below ground level basement.
The subject site is sloping towards the back of the site by approximately 3m, which has allowed for a partial basement design, whereby the rear 5 townhouses can enjoy a lockup garage and master bedroom opening onto natural ground level, with their own private court yard.
G&P Consulting Engineers have been consulted to provide both the structural design and drainage design for this project.
The basement has been constructed of a piled basement, to provide protection to the neighbouring properties during the excavation process. G&P has designed each pile to the basement walls with efficiency and accuracy, to ensure our client is provided with the most cost-effective design, while providing full coordination with the neighbouring development, and the positioning of their ground anchors to their basement wall.
Consulting is a key part of the service G&P provide, as such, we routinely coordinate with all stakeholders involved. This is part of our on-going service to our clients.
The Atherton Terrace building was modelled in 3D analysis software to ensure accurate modelling of the suspended concrete transfer slab, over the basement level parking. In providing accurate calculations G&P were able to locate slab zones accurately to reduce concrete thicknesses, bringing savings to our client.
Many angled walls to the upper levels, full height glazing, and facades form part of the intricate architecture of this project. G&P Consulting Engineers are a team of solution thinkers. We have detailed and documented all the framing necessary to support the angled walls, glazing and facades of the built form.
Our projects are designed to be built. Leaving ease for the steel fabricators and onsite framing installation through detailed design and coordination with the architecture of the building. By accurately designing the roof and basement drainage system, G&P were able to justify a gravity fed drainage system, contrary to many basement drainage systems.
We are proud to present to you, Atherton Terrace, another project designed well.

