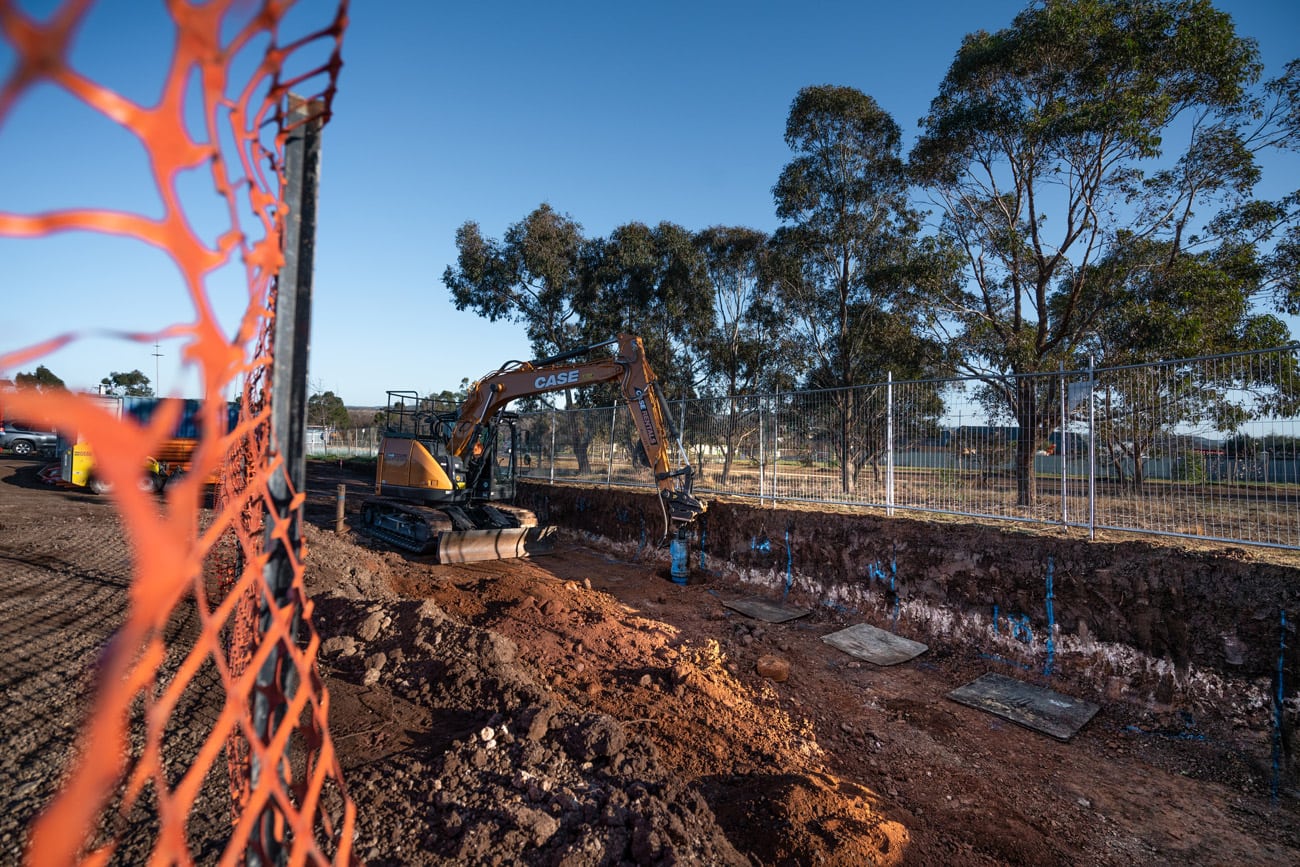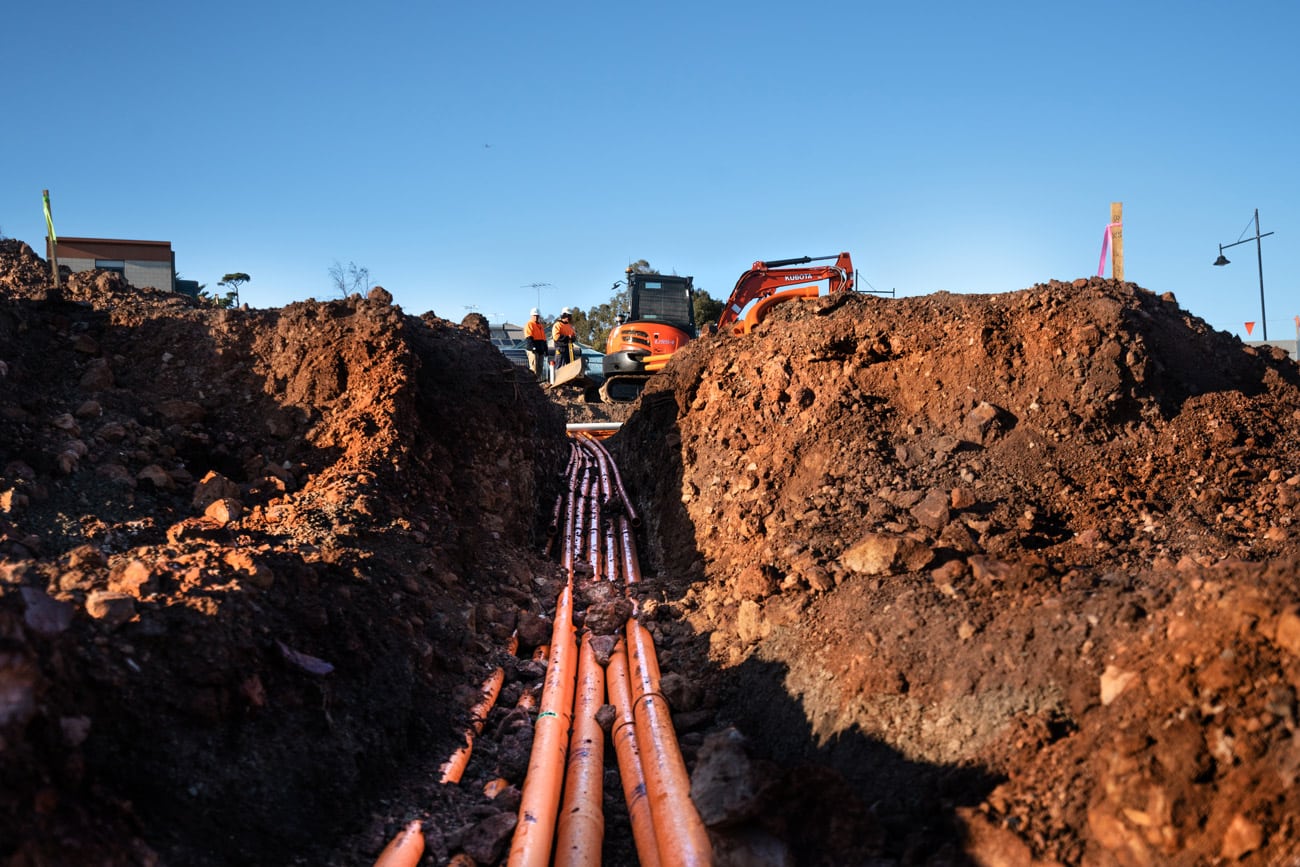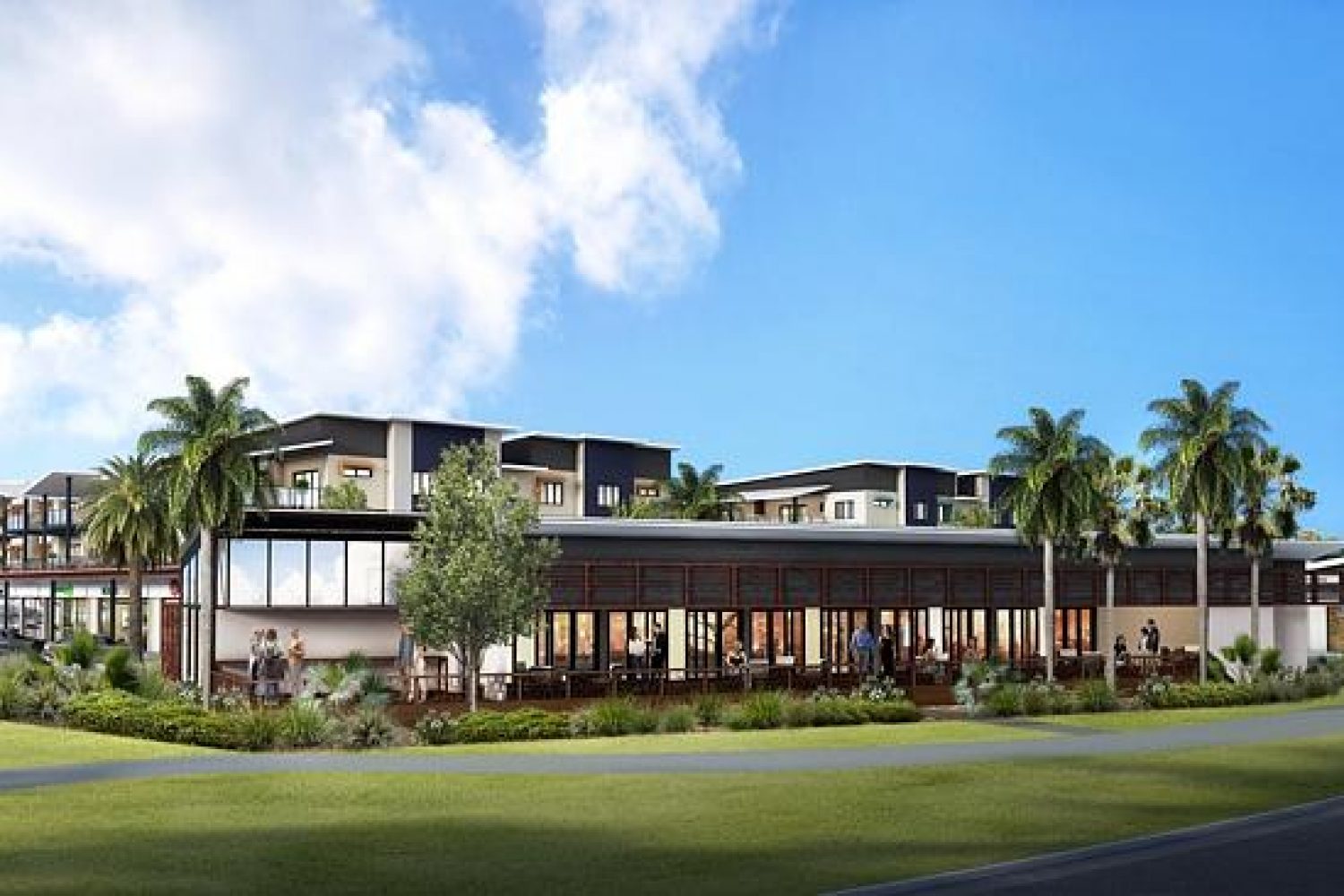The Belleview site is severely sloping 6m towards the proposed commercial and childcare facility from the residential townhouses. This large land fall across the site restricts the use of water storage within the underground drainage pipes, posing a need to provide all water storage within the commercial carpark.
The planning permit issued by Hume council requires onsite stormwater storage to meet the permissible water discharge requirements. This site required a massive 117m3 of water storage. Conventional methods would require the use of huge underground water tanks to store this large volume of water. G&P are a team of solution thinkers, as such we have provided vigorous negotiations with Hume council for the use of an above ground water storage system, whereby over 33m3 of water storage can be achieved over the carpark pavement. In a storm event this above ground water storage will discharge into the councils stormwater network in a controlled manner.
G&P’s solution thinking has provided significant cost savings to our client by reducing the large volumes of underground water storage otherwise needed.
This site also requires many retaining walls, all of which have been well coordinated with the underground services with the location of all footings and their depths. We have detailed every footing location to ensure no construction clashes with underground works to provide a smooth construction process.
Included in this retaining wall design is the smart design of a vehicular safety impact wall, protecting the occupants of the childcare play area from possible traffic impacts from the higher road levels.
Detailed 3D earthworks modelling has been performed to eliminate the need for imported fill to the site. Part of this process is to determine benchmark levels for the building pads that reduce the need for piered footings.
Coloured contour maps showing fill locations are coordinated with our structural engineers for efficient design, ensuring the minimum footing specifications are maintained throughout the site.
All roads, sewerage, water reticulation, stormwater design and modelling has been completed with coordination to all services of electrical, gas and NBN distribution. In addition to this G&P have provided and negotiated all service supply offers with all authorities involved in this project. This is the service we routinely provide for all our civil subdivision projects.
















